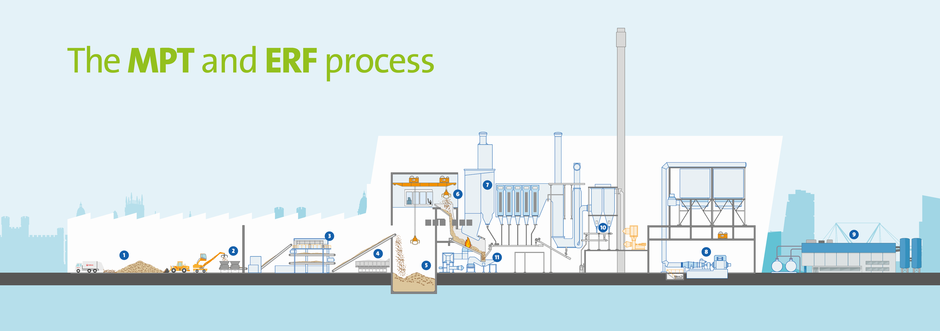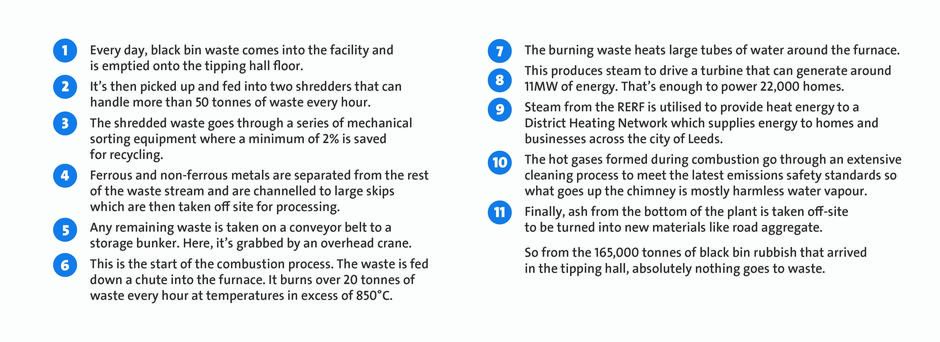An overview of the Leeds Recycling and Energy Recovery Facility
The Recycling and Energy Recovery Facility is designed to remove recyclable waste from black bins and recover energy from what is left over. It will significantly reduce the amount of waste that is sent to landfill.


The key features of the facility include:
- A main building that is approximately 42m high (for comparison the Leeds Civic Hall is 52m) with a slimline 75m chimney;
- A facility which creates a positive landmark for the Aire Valley region of Leeds and the Cross Green Industrial Estate;
- An innovative building based upon the use of glass and timber framing;
- A green ‘living’ wall to the southern façade to enhance the visual impact and provide a home for biodiversity, the green wall is one of the largest of its kind in Europe;
- A visitor centre that offers people the opportunity to learn more about the facility and educate people on waste and recycling in Leeds
The internationally renowned architect, Jean-Robert Mazaud of S’pace Architects has designed this facility. He has been instrumental in the development of many iconic UK recycling and waste management buildings.
The principles adopted in developing the design were:
- Creating a functional and efficient building which is unique, iconic and has a positive identity
- Involvement of the City Council in delivering a high quality design
- Integration of sustainability elements throughout the design and materials used, including rainwater harvesting and drainage techniques, and the use of timber, together with an extensive living wall and landscaping strategy with habitat creation to enhance biodiversity
- Integration of security and safety into the design of the facility
We have implemented the National Building Specification for both materials and workmanship, which is a recognised industry standard, for the architectural, civil and building works design for the Facility.


